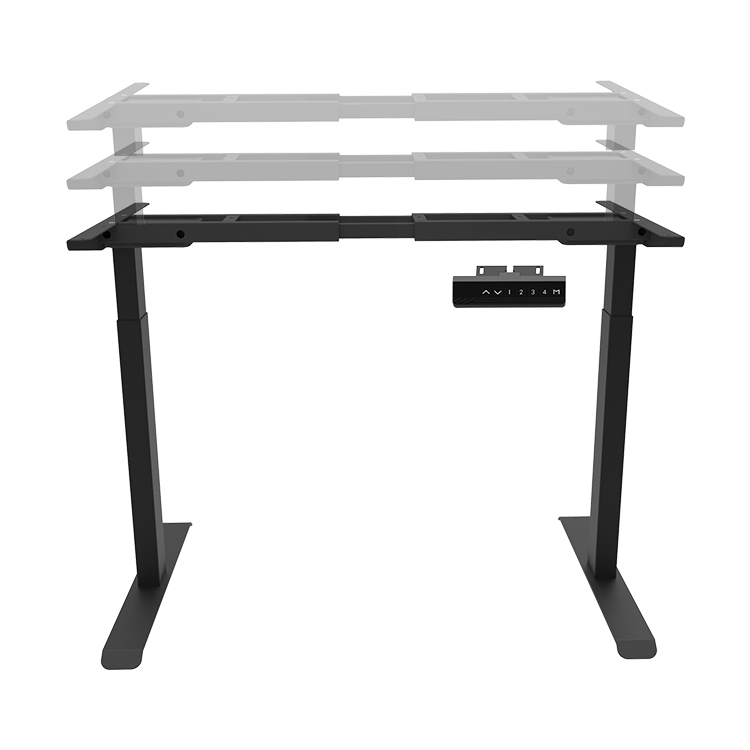The company is the leading manufacturer of children's amusement facilities and the overall provider of kindergartens. It specializes in providing children's slides, expansion equipment, children's furniture, children's toys, fitness equipment and other series of teaching toy products. The company's official website:. Tel. Address: No.16, Chuangqiang Road, Lucheng District, Wenzhou City Light Industry Park.
Warmly welcome your patronage, the company dedicated to serve you!

According to the differences in the internal association of room structure combinations, the characteristics of various layout methods are classified into the following common combinations:
Hall type
The hall is centered on the various activity units of the kindergartens. There are no lengthy corridors in this form. There are one side, two sides, windmills, and radial connections. The advantage of the hall layout is that the area is more concentrated, the association is convenient, and the traffic line is short-cut. Since the hall is a transportation hub, it is usually necessary to set a certain area, so the central hall can be used as a multifunctional public area, such as games, assemblies, performances and other purposes. The disadvantage is that due to the room surrounding the hall, the lighting in the hall is often poor, and the natural ventilation is also affected. As a result, multiple atriums use high-side or top light. In addition, if not handled properly, it may also cause adverse effects of the supply house on the infant activity unit.
Gallery style
Corridor-associated rooms are the most popular form of layout in civil buildings. Due to the differences in the shape, size, environment, and climate of the land, it is also possible to arrange parallel-type and relatively loose-type branches that are relatively intensive.
Parallel type: It is a corridor in which several movable units are connected in a parallel form, such as a zigzag shape, an arc shape, etc. The parallel type has the corridor style and the corridor style.
Branching: The use of corridors to connect a number of children's activity units in a row like a branch, also known as tandem. The activity unit for toddlers can be arranged on one side of the hallway and can also be staggered on both sides of the corridor more economically. Each "branch" is preferably an activity unit.
Decentralized
According to different functions, the plane is organized into several independent sections freely and flexibly. The advantage of decentralized layout is that it can be combined with the environment better in irregular terrain, the scale is small, the flexibility is not limited by a certain plane composition, and the lively personality of the kindergarten building can be more prominent, and lighting and ventilation are more secure. The disadvantage is that it is inconvenient for the functional rooms to communicate with each other, resulting in wastage of management and energy. Especially in the northern regions, it is unfavorable to go to the rooms through the courtyard or the open-air corridor in winter.
Courtyard type
In the center of the garden, with the inner courtyard or corridors associated with a variety of rooms, the interior space of the garden is quiet, suitable scale, strong sense of enclosure, can build a good outdoor game venues, but also can arrange a variety of infant activity facilities. At the same time the courtyard has both ventilation and lighting effects. There are two basic types of yard-type combinations: closed courtyards and semi-enclosed courtyards. The plane of its courtyard has many forms, such as square, rectangle, circle, ellipse, polygon and so on.
mixed type
We can use the above various forms to form a variety of plane combinations. In fact, in most kindergartens with large scale and complete content organization, the form of plane combination is difficult to be completely formed by a combination of forms. It is often composed of multiple ways such as corridors, halls and courtyards, that is, “hybrid†combinations. It is impossible to solve all problems in a perfect manner by any combination method. It is necessary to study according to the object, make full use of the advantages of the combination form, overcome the shortcomings, and reasonably solve the existing problems comprehensively.
1. Sit Stand Workstation Lift freely, can stand can sit alternate office, stand sit alternate do not hinder busy business at hand.
2. It's easy to operate, just press the button to achieve the purpose of alternate standing and sitting.
3. Memory function storage: that is, the user can adjust the function key to a suitable height according to his own height, and adjust the function key to a fixed position to facilitate the fixed position and use.
4. The appearance is simple and generous, which is in line with the international office trend and different from the traditional desk style which is dull and not easy to move.
5. It is beneficial to the physical and mental health of office workers, increases work efficiency, enlivens the workplace atmosphere and makes the workplace atmosphere more active.

Sit Stand Workstation,Stand up desk workstation,Sit Stand Desk Workstation,Adjustable Work Tables,Sit Stand Laptop Desk
Suzhou Uplift Intelligent Technology Co., Ltd , https://www.officestandingdesk.com